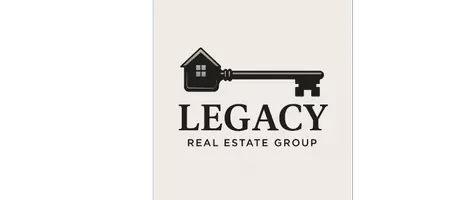$900,000
$900,000
For more information regarding the value of a property, please contact us for a free consultation.
865 Auroras Edge CT Henderson, NV 89012
4 Beds
5 Baths
2,970 SqFt
Key Details
Sold Price $900,000
Property Type Single Family Home
Sub Type Single Family Residence
Listing Status Sold
Purchase Type For Sale
Square Footage 2,970 sqft
Price per Sqft $303
Subdivision Aurora & Buckhorn Phase 1
MLS Listing ID 2691349
Sold Date 08/01/25
Style Three Story
Bedrooms 4
Full Baths 4
Half Baths 1
Construction Status Good Condition,Resale
HOA Fees $105/mo
HOA Y/N Yes
Year Built 2018
Annual Tax Amount $6,950
Lot Size 6,969 Sqft
Acres 0.16
Property Sub-Type Single Family Residence
Property Description
Stunning modern home nestled in the tranquil Black Mountain Foothills of Henderson! Located in a gated community on a secluded cul-de-sac lot, this spacious residence features 4 bedrooms including a private casita. Enjoy granite countertops throughout, a charming courtyard, and multiple balconies with breathtaking Strip views from the rooftop deck. The gourmet kitchen boasts stainless steel appliances, a large island, walk-in pantry, and opens to the expansive great room and dining area. The oversized primary suite offers a walk-in closet and spa-like bath with walk-in shower, soaking tub, double sinks, and serene mountain views. A huge loft provides ideal space for an office, gym, or media room. The 3-car garage includes storage racks and epoxy floors. Additional highlights include motorized Hunter Douglas shades, tile, carpet, and LVP flooring, a low-maintenance backyard with artificial turf and firepit, and a Culligan water softener. Prime Henderson location!
Location
State NV
County Clark
Zoning Single Family
Direction 215E exit Gibson Rd, go straight on on S Gibson Rd, continue straight onto Crimson Edge St, lft on Auroras Edge St
Rooms
Other Rooms Guest House
Interior
Interior Features Bedroom on Main Level, Window Treatments
Heating Central, Gas, Multiple Heating Units
Cooling Central Air, Gas, 2 Units
Flooring Carpet, Luxury Vinyl Plank, Tile
Fireplaces Number 1
Fireplaces Type Gas, Great Room
Furnishings Unfurnished
Fireplace Yes
Window Features Blinds,Double Pane Windows,Window Treatments
Appliance Built-In Electric Oven, Dryer, Dishwasher, Gas Cooktop, Disposal, Gas Water Heater, Microwave, Refrigerator, Water Softener Owned, Washer
Laundry Gas Dryer Hookup, Main Level, Laundry Room
Exterior
Exterior Feature Balcony, Barbecue, Courtyard, Handicap Accessible, Patio, Private Yard
Parking Features Attached, Garage, Garage Door Opener, Inside Entrance, Private, Storage
Garage Spaces 3.0
Fence Block, Full
Utilities Available Underground Utilities
Amenities Available Gated
View Y/N Yes
Water Access Desc Public
View City, Mountain(s), Strip View
Roof Type Flat
Porch Balcony, Patio
Garage Yes
Private Pool No
Building
Lot Description Cul-De-Sac, Desert Landscaping, Landscaped, Synthetic Grass, < 1/4 Acre
Faces North
Story 3
Sewer Public Sewer
Water Public
Additional Building Guest House
Construction Status Good Condition,Resale
Schools
Elementary Schools Newton, Ulis, Newton, Ulis
Middle Schools Mannion Jack & Terry
High Schools Foothill
Others
HOA Name Auroras Edge
HOA Fee Include Association Management,Maintenance Grounds
Senior Community No
Tax ID 178-23-313-022
Security Features Controlled Access,Gated Community
Acceptable Financing Cash, Conventional, FHA, VA Loan
Listing Terms Cash, Conventional, FHA, VA Loan
Financing Conventional
Read Less
Want to know what your home might be worth? Contact us for a FREE valuation!

Our team is ready to help you sell your home for the highest possible price ASAP

Copyright 2025 of the Las Vegas REALTORS®. All rights reserved.
Bought with Alexis D. Gonzalez LIFE Realty District





