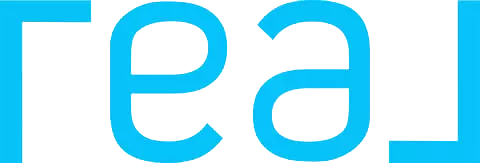$549,000
$559,000
1.8%For more information regarding the value of a property, please contact us for a free consultation.
11275 Glowing AVE #103 Las Vegas, NV 89135
3 Beds
3 Baths
1,851 SqFt
Key Details
Sold Price $549,000
Property Type Condo
Sub Type Condominium
Listing Status Sold
Purchase Type For Sale
Square Footage 1,851 sqft
Price per Sqft $296
Subdivision Charleston & 215 Aka Affinity
MLS Listing ID 2634729
Sold Date 05/12/25
Style Three Story
Bedrooms 3
Full Baths 2
Half Baths 1
Construction Status Resale,Very Good Condition
HOA Fees $287/mo
HOA Y/N Yes
Year Built 2020
Annual Tax Amount $4,246
Lot Size 3,524 Sqft
Acres 0.0809
Property Sub-Type Condominium
Property Description
If you're looking for a home with easy access to the best of Summerlin, this is it! Located in the HEART of Las Vegas' popular Affinity community, this turn-key townhome offers 3 bedrooms, 2.5 baths, and a modern, open floor plan filled with natural light. The standout kitchen features stainless steel appliances and a large island, perfect for entertaining. Enjoy MULTIPLE private balconies with RED ROCK VIEWS and your private attached 2-car garage with extra storage. The primary bedroom has its own balcony, plus a surprise rooftop deck with sweeping views of Las Vegas and Red Rock Canyon. Affinity offers incredible amenities: a 6,800 SF rec center, two pools, spas, BBQ area, fitness center, and more. Walk to Downtown Summerlin for shopping, dining, and entertainment or explore Red Rock Canyon, just 8 minutes away. This home blends style, comfort, and community—come see why it should be yours!
Location
State NV
County Clark
Community Pool
Zoning Single Family
Direction I-215 W: take Charleston Blvd. exit and proceed straight onto Hughes Park Dr. Turn R on Summerlin Centre Dr. Turn R on Sagemont Dr. Turn R on Affinity Passage Way.
Interior
Interior Features Ceiling Fan(s), Window Treatments
Heating Central, Gas
Cooling Central Air, Electric
Flooring Carpet, Linoleum, Vinyl
Furnishings Unfurnished
Fireplace No
Window Features Blinds,Window Treatments
Appliance Disposal, Gas Range, Microwave
Laundry Electric Dryer Hookup, Gas Dryer Hookup, Upper Level
Exterior
Exterior Feature Balcony, Fire Pit
Parking Features Attached, Garage, Guest, Inside Entrance, Private
Garage Spaces 2.0
Fence None
Pool Association, Community
Community Features Pool
Utilities Available Underground Utilities
Amenities Available Clubhouse, Fitness Center, Gated, Barbecue, Pool, Pet Restrictions, Spa/Hot Tub
Water Access Desc Public
Roof Type Tile
Porch Balcony
Garage Yes
Private Pool No
Building
Lot Description Desert Landscaping, Landscaped, < 1/4 Acre
Faces North
Story 3
Sewer Public Sewer
Water Public
Construction Status Resale,Very Good Condition
Schools
Elementary Schools Goolsby, Judy & John, Goolsby, Judy & John
Middle Schools Rogich Sig
High Schools Palo Verde
Others
HOA Name Summerlin South
HOA Fee Include Association Management,Maintenance Grounds,Recreation Facilities
Senior Community No
Tax ID 164-02-514-339
Security Features Prewired,Fire Sprinkler System,Gated Community
Acceptable Financing Cash, Conventional, Owner Will Carry, VA Loan
Listing Terms Cash, Conventional, Owner Will Carry, VA Loan
Financing Cash
Read Less
Want to know what your home might be worth? Contact us for a FREE valuation!

Our team is ready to help you sell your home for the highest possible price ASAP

Copyright 2025 of the Las Vegas REALTORS®. All rights reserved.
Bought with Laci McCarty eXp Realty





