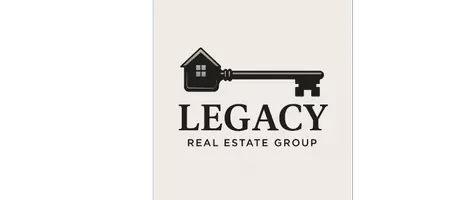$420,000
$430,000
2.3%For more information regarding the value of a property, please contact us for a free consultation.
727 Beechwheat WAY Henderson, NV 89015
3 Beds
3 Baths
1,767 SqFt
Key Details
Sold Price $420,000
Property Type Single Family Home
Sub Type Single Family Residence
Listing Status Sold
Purchase Type For Sale
Square Footage 1,767 sqft
Price per Sqft $237
Subdivision Balboa South
MLS Listing ID 2598908
Sold Date 09/06/24
Style Two Story
Bedrooms 3
Full Baths 2
Half Baths 1
Construction Status Good Condition,Resale
HOA Fees $32/mo
HOA Y/N Yes
Year Built 2003
Annual Tax Amount $1,800
Lot Size 6,098 Sqft
Acres 0.14
Property Sub-Type Single Family Residence
Property Description
**Welcome home to below market VALUE wonderful home in the Fabulous city of Henderson!--This two-story home sits on a LARGE LOT--definitely ample size and easy maintenance/Pool Sized yard if need be. Property has 3 bedrooms and Loft upstairs, one secondary bedroom has an attached bathroom, Primary bedroom--WOW--generous size with room for a TV & Couch sitting area and Large Walk-in closet! Secondary bedrooms also have Walk-In closets. Loft provides more possibilities to enjoy a 2nd living room for TV or Home office--anything! NEW-HVAC system in 2023! Kitchen has a large window and area for a breakfast table/nook + Breakfast bar to view into Large living room. Community has a low HOA fee and is near tons of Shopping, both major highways & much more! RUN DON'T WAIT!!
Location
State NV
County Clark
Zoning Single Family
Direction From 215 & or I-95 highways---East on Lake Mead Parkway--Right on Burkholder then Left on Pueblo. Go left on Balboa Beach then Left on Beechwheat Way---to property on Right side. #727
Interior
Interior Features Ceiling Fan(s)
Heating Central, Gas
Cooling Central Air, Electric
Flooring Carpet, Tile
Furnishings Unfurnished
Fireplace No
Window Features Blinds
Appliance Dishwasher, Electric Range, Gas Cooktop, Disposal, Gas Water Heater, Hot Water Circulator, Microwave, Refrigerator
Laundry Electric Dryer Hookup, Main Level, Laundry Room
Exterior
Exterior Feature Patio, Private Yard, Sprinkler/Irrigation
Parking Features Garage Door Opener, Inside Entrance, Storage
Garage Spaces 2.0
Fence Block, Back Yard
Utilities Available Underground Utilities
View Y/N Yes
Water Access Desc Public
View Mountain(s)
Roof Type Tile
Porch Covered, Patio
Garage Yes
Private Pool No
Building
Lot Description Drip Irrigation/Bubblers, Desert Landscaping, Landscaped, Rocks, < 1/4 Acre
Faces East
Story 2
Sewer Public Sewer
Water Public
Construction Status Good Condition,Resale
Schools
Elementary Schools Taylor, Glen C., Taylor, Glen C.
Middle Schools Brown B. Mahlon
High Schools Basic Academy
Others
HOA Name Teravita
HOA Fee Include Association Management
Senior Community No
Tax ID 179-17-614-049
Acceptable Financing Cash, Conventional, FHA, VA Loan
Listing Terms Cash, Conventional, FHA, VA Loan
Financing FHA
Read Less
Want to know what your home might be worth? Contact us for a FREE valuation!

Our team is ready to help you sell your home for the highest possible price ASAP

Copyright 2025 of the Las Vegas REALTORS®. All rights reserved.
Bought with Mark A. Peveler Coldwell Banker Premier





