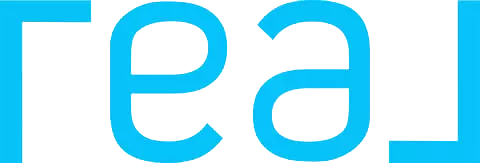$420,000
$415,000
1.2%For more information regarding the value of a property, please contact us for a free consultation.
3930 Pointe Decatur ST North Las Vegas, NV 89032
3 Beds
2 Baths
1,401 SqFt
Key Details
Sold Price $420,000
Property Type Single Family Home
Sub Type Single Family Residence
Listing Status Sold
Purchase Type For Sale
Square Footage 1,401 sqft
Price per Sqft $299
Subdivision Decatur Pointe Sub
MLS Listing ID 2595699
Sold Date 08/01/24
Style One Story
Bedrooms 3
Full Baths 2
Construction Status Good Condition,Resale
HOA Y/N No
Year Built 2000
Annual Tax Amount $1,497
Lot Size 6,534 Sqft
Acres 0.15
Property Sub-Type Single Family Residence
Property Description
Beautiful remodeled home! This home features gorgeous 2 tone cabinets, premium Calacatta quartz countertops, Tiled bathroom, brand new high end wide plank lvp flooring, Black fixtures, and brand new appliances! This home is move-in ready and waiting for the right buyer to call it home!
Location
State NV
County Clark
Zoning Single Family
Direction I-15 N/US-93 N to exit 46 for Cheyenne Ave. (L) on Cheyenne Ave, (R) onto N Decatur Blvd, (R) onto Pointe Decatur Way.
Interior
Interior Features Ceiling Fan(s), Primary Downstairs
Heating Central, Gas
Cooling Central Air, Electric
Flooring Carpet, Luxury Vinyl, Luxury VinylPlank, Tile
Fireplaces Number 1
Fireplaces Type Gas, Great Room
Furnishings Unfurnished
Fireplace Yes
Appliance Disposal, Gas Range, Microwave, Refrigerator
Laundry Gas Dryer Hookup, Main Level, Laundry Room
Exterior
Exterior Feature Handicap Accessible, Sprinkler/Irrigation
Parking Features Attached, Garage
Garage Spaces 2.0
Fence Block, Back Yard
Utilities Available Underground Utilities
Amenities Available None
Water Access Desc Public
Roof Type Tile
Garage Yes
Private Pool No
Building
Lot Description Drip Irrigation/Bubblers, Desert Landscaping, Landscaped, Rocks, < 1/4 Acre
Faces West
Story 1
Sewer Public Sewer
Water Public
Construction Status Good Condition,Resale
Schools
Elementary Schools Parson, Claude H. & Stella M., Parson, Claude H. &
Middle Schools Swainston Theron
High Schools Cheyenne
Others
Pets Allowed No
Senior Community No
Tax ID 139-07-116-027
Acceptable Financing Cash, Conventional, VA Loan
Listing Terms Cash, Conventional, VA Loan
Financing Conventional
Read Less
Want to know what your home might be worth? Contact us for a FREE valuation!

Our team is ready to help you sell your home for the highest possible price ASAP

Copyright 2025 of the Las Vegas REALTORS®. All rights reserved.
Bought with Juan Carlos Carrera Pena United Realty Group





