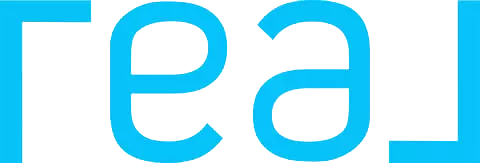$420,000
$419,900
For more information regarding the value of a property, please contact us for a free consultation.
5916 Apple Valley LN Las Vegas, NV 89108
4 Beds
2 Baths
1,334 SqFt
Key Details
Sold Price $420,000
Property Type Single Family Home
Sub Type Single Family Residence
Listing Status Sold
Purchase Type For Sale
Square Footage 1,334 sqft
Price per Sqft $314
Subdivision Charleston Heights
MLS Listing ID 2549456
Sold Date 04/12/24
Style One Story
Bedrooms 4
Full Baths 1
Three Quarter Bath 1
Construction Status Good Condition,Resale
HOA Y/N No
Year Built 1963
Annual Tax Amount $904
Lot Size 6,534 Sqft
Acres 0.15
Property Sub-Type Single Family Residence
Property Description
Welcome to your dream oasis in the heart of Las Vegas! This stunning 4-bedroom, 2-bathroom home is a perfect blend of modern luxury and comfort. Step inside and be greeted by the open floor plan, creating a seamless flow from the spacious living area to the upgraded kitchen.
The recently renovated kitchen is a chef's delight, featuring stainless steel appliances, quartz countertops, and ample storage space. Entertain guests effortlessly in the adjoining dining area, or take the party outside to the backyard paradise.
Your private outdoor retreat awaits with a sparkling pool, providing a refreshing escape from the vibrant Las Vegas sun. Lounge on the deck or host barbecues in this inviting space designed for relaxation and entertainment.
One of the standout features of this home is the fully paid-off solar system, providing energy efficiency and cost savings. Enjoy the benefits of sustainable living without compromising on style or convenience.
Location
State NV
County Clark
Zoning Single Family
Direction 95 and Jones; north on Jones, right on Carmen, left on Mallard, right on Apple Valley, home is on left.
Interior
Interior Features Bedroom on Main Level, Ceiling Fan(s), Primary Downstairs, Paneling/Wainscoting, Programmable Thermostat
Heating Electric
Cooling Central Air, Electric
Flooring Carpet, Linoleum, Vinyl
Fireplaces Number 1
Fireplaces Type Living Room, Wood Burning
Furnishings Unfurnished
Fireplace Yes
Appliance Dryer, Electric Range, Disposal, Refrigerator, Washer
Laundry Electric Dryer Hookup, In Garage
Exterior
Exterior Feature Private Yard
Parking Features Attached, Garage, Garage Door Opener, Inside Entrance
Garage Spaces 2.0
Fence Block, Back Yard
Pool Fenced, In Ground, Private
Utilities Available Underground Utilities
Amenities Available None
Water Access Desc Public
Roof Type Composition,Shingle
Garage Yes
Private Pool Yes
Building
Lot Description Desert Landscaping, Landscaped, < 1/4 Acre
Faces South
Story 1
Sewer Public Sewer
Water Public
Construction Status Good Condition,Resale
Schools
Elementary Schools Culley, Paul E., Culley, Paul E.
Middle Schools Gibson Robert O.
High Schools Western
Others
Senior Community No
Tax ID 138-25-114-016
Acceptable Financing Cash, Conventional, FHA, VA Loan
Listing Terms Cash, Conventional, FHA, VA Loan
Financing FHA
Read Less
Want to know what your home might be worth? Contact us for a FREE valuation!

Our team is ready to help you sell your home for the highest possible price ASAP

Copyright 2025 of the Las Vegas REALTORS®. All rights reserved.
Bought with Yuleyci Nataly Lopez Triana Real Broker LLC





