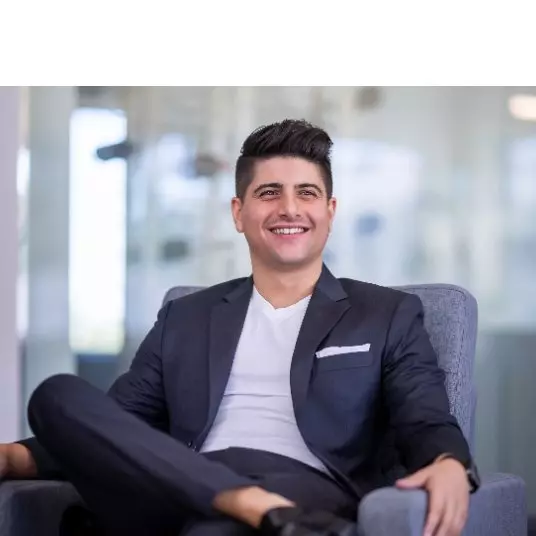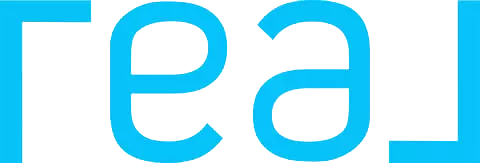$1,987,500
$2,195,000
9.5%For more information regarding the value of a property, please contact us for a free consultation.
1664 LIEGE DR Henderson, NV 89012
5 Beds
6 Baths
4,910 SqFt
Key Details
Sold Price $1,987,500
Property Type Single Family Home
Sub Type Single Family Residence
Listing Status Sold
Purchase Type For Sale
Square Footage 4,910 sqft
Price per Sqft $404
Subdivision Highlands
MLS Listing ID 2501021
Sold Date 09/29/23
Style Two Story,Custom
Bedrooms 5
Full Baths 3
Half Baths 2
Three Quarter Bath 1
Construction Status Resale,Very Good Condition
HOA Fees $660
HOA Y/N Yes
Year Built 2005
Annual Tax Amount $9,848
Lot Size 0.270 Acres
Acres 0.27
Property Sub-Type Single Family Residence
Property Description
This stunning custom home is located in the guard-gated Macdonald Ranch Country Club in Henderson, NV. The home features 5 bedrooms, a theatre, formal dining room, formal living room and library, chef's kitchen, laundry room upstairs, wet bar, wine cellar, travertine and real wood floors, and a stunning staircase in the grand foyer. The total actual square footage of the home is 4,910. The home also includes dual attached casitas connected by an open-air breezeway with a fireplace overlooking a tranquil courtyard and lush landscaping. This home is in impeccable condition and has only been occupied by its original owners, making it a rare find for the most discerning of buyers. MacDonald Ranch Country Club boasts the private Dragonridge Golf Course, fitness facilities, multiple dining options, and the finest in country club living.
Location
State NV
County Clark
Community Pool
Zoning Single Family
Direction FROM I-215 & VALLE VERDE, SOUTH ON VALLE VERDE TO HORIZON RIDGE, ENTER GUARD GATE, SOUTH TO REGENTS GATE, WEST TO LIEGE DRIVE
Rooms
Other Rooms Guest House
Interior
Interior Features Bedroom on Main Level, Ceiling Fan(s)
Heating Central, Gas, Multiple Heating Units
Cooling Central Air, Electric, 2 Units
Flooring Carpet, Hardwood, Marble
Fireplaces Number 5
Fireplaces Type Gas, Living Room, Primary Bedroom, Outside
Furnishings Unfurnished
Fireplace Yes
Window Features Blinds,Double Pane Windows,Low-Emissivity Windows
Appliance Built-In Electric Oven, Dishwasher, Gas Cooktop, Disposal, Microwave, Refrigerator, Warming Drawer
Laundry Cabinets, Electric Dryer Hookup, Gas Dryer Hookup, Laundry Room, Sink, Upper Level
Exterior
Exterior Feature Private Yard, Sprinkler/Irrigation
Parking Features Attached, Garage, Garage Door Opener, Inside Entrance
Garage Spaces 3.0
Fence Block, Back Yard
Pool Heated, In Ground, Private, Pool/Spa Combo, Community
Community Features Pool
Utilities Available Underground Utilities
Amenities Available Country Club, Clubhouse, Golf Course, Gated, Park, Pool, Guard, Spa/Hot Tub, Security
Water Access Desc Public
Roof Type Tile
Garage Yes
Private Pool Yes
Building
Lot Description 1/4 to 1 Acre Lot, Drip Irrigation/Bubblers, Landscaped, Rocks
Faces North
Story 2
Sewer Public Sewer
Water Public
Additional Building Guest House
Construction Status Resale,Very Good Condition
Schools
Elementary Schools Brown, Hannah Marie, Brown, Hannah Marie
Middle Schools Miller Bob
High Schools Foothill
Others
HOA Name MacDonald Highland
HOA Fee Include Association Management,Security
Senior Community No
Tax ID 178-28-212-041
Security Features Gated Community
Acceptable Financing Cash, Conventional
Listing Terms Cash, Conventional
Financing Cash
Read Less
Want to know what your home might be worth? Contact us for a FREE valuation!

Our team is ready to help you sell your home for the highest possible price ASAP

Copyright 2025 of the Las Vegas REALTORS®. All rights reserved.
Bought with Matthew Snyder Real Broker LLC





