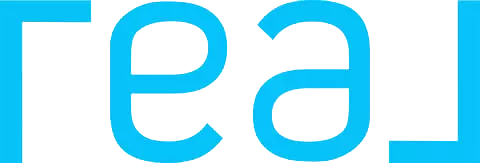$512,500
$512,499
For more information regarding the value of a property, please contact us for a free consultation.
5926 Icicle Falls AVE Las Vegas, NV 89130
4 Beds
3 Baths
2,424 SqFt
Key Details
Sold Price $512,500
Property Type Single Family Home
Sub Type Single Family Residence
Listing Status Sold
Purchase Type For Sale
Square Footage 2,424 sqft
Price per Sqft $211
Subdivision Jones Hickam
MLS Listing ID 2505667
Sold Date 07/24/23
Style Two Story
Bedrooms 4
Full Baths 2
Half Baths 1
Construction Status Excellent,Resale
HOA Fees $186
HOA Y/N Yes
Year Built 2019
Annual Tax Amount $4,555
Lot Size 4,356 Sqft
Acres 0.1
Property Sub-Type Single Family Residence
Property Description
Come see your New Beautiful Home 4 Bedroom 2.5 Bath with Harwood floors in the main areas of the house, perfect for entertaining Guest! Also has nice size loft to make a play area/game room for kids, workout room, or could be used as a office. Ready wind down no problem you can go hang out in or poolside in the backyard! Did we mention the Plantation Blinds to bring in or less like as you prefer and to help keep the house cool in the summer months. Its must see set an appointment today!
Location
State NV
County Clark
Zoning Single Family
Direction Head North on Rancho Drive, Right on Jones. Right on Sky Blue Falls Ave. Right on Peridot Falls Ave. Left on Icicle Falls Ave. Home is on the right.
Interior
Interior Features Window Treatments
Heating Gas, High Efficiency
Cooling Central Air, Electric
Flooring Carpet, Hardwood
Furnishings Unfurnished
Fireplace No
Window Features Plantation Shutters
Appliance Dryer, Gas Cooktop, Disposal, Microwave, Refrigerator, Water Heater, Washer
Laundry Gas Dryer Hookup, Upper Level
Exterior
Exterior Feature None
Parking Features Attached, Garage
Garage Spaces 2.0
Fence Brick, Full
Pool Heated
Utilities Available Cable Available
Amenities Available Dog Park, Gated, Park
Water Access Desc Public
Roof Type Tile
Garage Yes
Private Pool Yes
Building
Lot Description Desert Landscaping, Landscaped, < 1/4 Acre
Faces South
Story 2
Sewer Public Sewer
Water Public
Construction Status Excellent,Resale
Schools
Elementary Schools Parson, Claude H. & Stella M., Parson, Claude H. &
Middle Schools Swainston Theron
High Schools Cheyenne
Others
HOA Name Mosiac Falls
Senior Community No
Tax ID 138-01-410-011
Ownership Single Family Residential
Security Features Gated Community
Acceptable Financing Cash, Conventional, FHA, VA Loan
Listing Terms Cash, Conventional, FHA, VA Loan
Financing FHA
Read Less
Want to know what your home might be worth? Contact us for a FREE valuation!

Our team is ready to help you sell your home for the highest possible price ASAP

Copyright 2025 of the Las Vegas REALTORS®. All rights reserved.
Bought with Alexander R. Juarez Real Broker LLC





